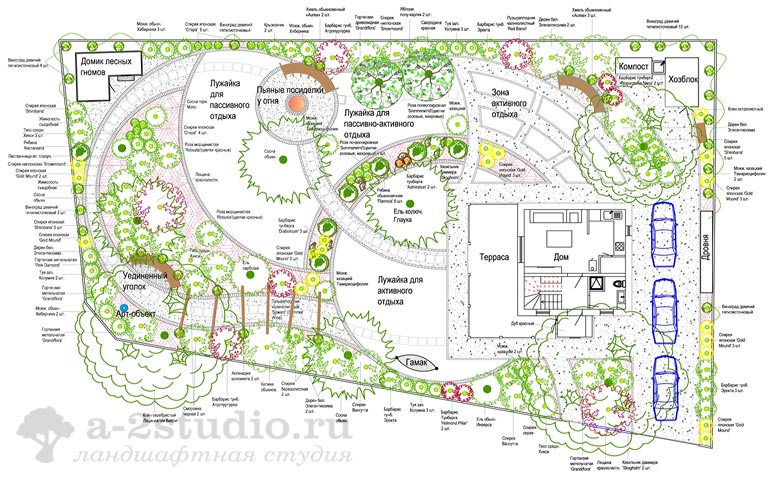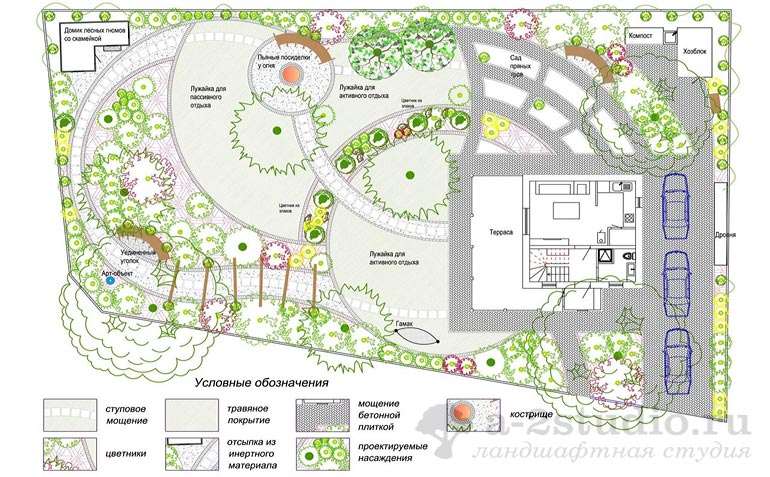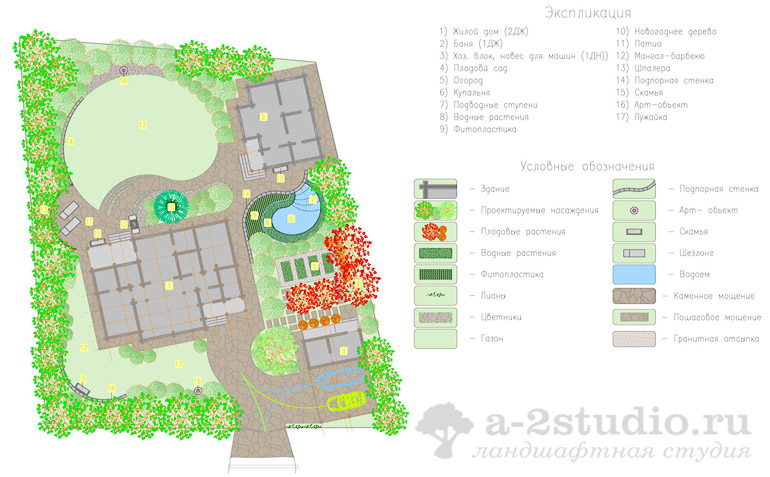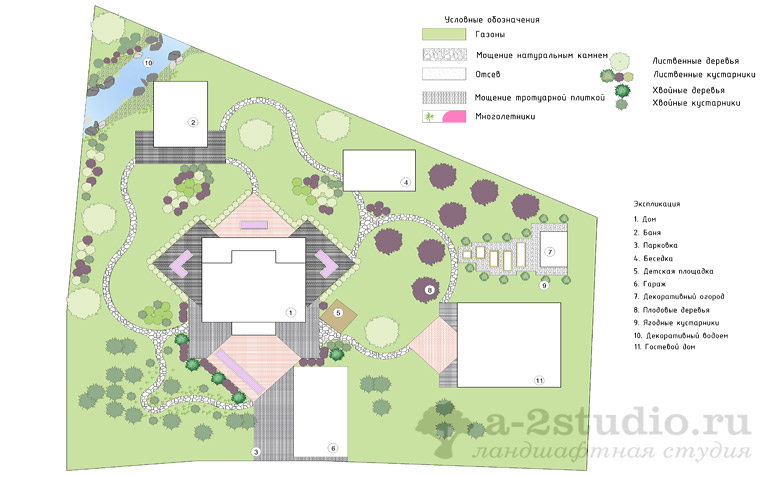Landscaping design of the seasonal dacha
Owning a summer cottage is a great opportunity to try to put into practice your vision of a cozy and functional garden, where it will be equally good for the owners and their guests to relax.
To create such a garden, a professional landscape design project is required, which provides a visual representation of the future location of all objects, communications and plants. Here, the territorial boundaries of the functional zones will be indicated and the stages of all ongoing work will be indicated.
Designing a landscape design will help you realize your desires without wasting time. Start off land improvement without a plan is the same as starting a house without a good foundation.
Creating a landscape project suburban area certainly helps to make decisions about the selection and quantity of suitable materials. This will allow the contractor to pre-estimate their cost and save your costs.
A luxurious, well-equipped garden is not an accident or luck, but the result of professional, serious and purposeful work. A well-designed garden project requires impeccable artistic taste and vision, as well as competent knowledge and experience in the field of drawing and visualization, landscape architecture, geodesy, construction, dendrology, agronomy, gardening and botany.
And we have such excellent professionals. Specialists Landscape studio A2 have been working in this field for more than 20 years, they know perfectly the laws of composition, zoning and planning, which is why we propose to entrust this difficult task to us.
How to create a landscape design project
Initially, the current state of the summer cottage plot is estimated:
- surveying and photographing are carried out;
- all available objects are measured and marked, including the smallest;
- the terrain and the volume of proposed construction work are taken into account;
- the location of the cardinal points, the priority directions of the winds and the dynamics of the movement of the sun are determined;
- soil composition is analyzed to select plants suitable for the conditions.
If there are neighbors, it is important to observe the regulatory norms of distances to their buildings in order to avoid possible misunderstandings.
Next, a plan is drawn up (foreskis) with the division of the site into separate functional zones. Usually 5 main zones are defined:
- front (ground) - entrance, meeting guests;
- residential - a house and a local area;
- utility - additional buildings, utility unit, cellar, garage;
- garden - fruit trees and shrubs, vegetable garden and greenhouses;
- recreation - children's and sports grounds, gazebos, patios, barbecue, pool, flower beds.
Here the designer will have to think carefully about what and where will be located for ease of use. Sometimes in small areas or irregularly shaped areas have to be combined.
At the country cottage, first of all, it should be cozy and comfortable to relax, therefore, the landscape specialist with special attention refers to the location of the recreation area and the surrounding nature.
Based on the general data and your family wishes, a future stylistic decision is planned and a conceptual design is drawn.
The chosen style should reflect your vision of the surrounding space, maximize the use and emphasize the natural beauty of nature. For example, an old overgrown pond can be turned into a skillfully decorated pond with a fountain and lights, and an elegant bridge can be thrown over a stream crossing the territory.
Usually preference is given to historically established variants of styles: english (landscape), french (regular, classical), country (rustic), provence, russian estate, japanese, chinese, italian (mediterranean), dutch, colonial, moorish. Less often they choose modern styles: alpine, modern, high-tech, minimalism, forest, eco-style. In any case, the final choice is yours.
Sketch design involves the creation of up to 3 preliminary design options for a garden or park. These sketches already show how the final result will look. Next, based on the selection of one of them by the customer, they proceed to its further development and documentation.
Landscape design project is a whole set of documents:
- master plan, which indicates all ongoing work;
- dendroplane and assortment list with location and description of plantings;
- a layout drawing with the location and size of the designed objects;
- statements of necessary materials with their quantity and calculation of construction work;
- explanatory note describing the ideas of the designer and style concept;
- individual plans for drainage, irrigation, lighting, platforms, retaining walls, walkways, reservoirs, sculptures, arbors, bridges, pergolas, arches, rock gardens, rockeries, flower beds;
- preliminary estimates and various specifications;
- further recommendations for gardening.
Garden paths between zones - a separate important detail of the plan. The arrangement of the tracks depends on the soil, climate and personal preferences of the owner. The tracks are made of concrete, natural or artificial stone, ceramic tiles, pebbles, gravel, crushed stone, brick, sand, wood, plastic, or even improvised material. In any case, they should be functional and convenient.
The designer will offer you a practical planting of trees and shrubs, an optimal arrangement of flower beds and flower beds, competent arrangement of a rock garden or rockery. He will select the general color palette of the territory and its individual zones with the obligatory emphasis on important details, but without pompous excesses that can spoil the overall picture of the landscape composition.
We are far from indifferent to how your garden will look in the future, in five, ten, or even twenty years. That is why an experienced dendrologist is surely involved in the design, which not only helps to select suitable plants, but also knows all the features of their development and growth.
High-class specialists with specialized education and many years of experience take part in creating a design project from our studio. They always take into account even insignificant nuances, because the location on the plan of even small objects should be thoughtful, logical and useful.
We strive to establish long-term, trusting relationships with our customers, and in the future, upon completion of work, we will be happy to maintain the ideal condition of your garden that we created.





